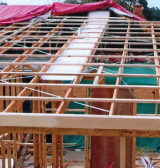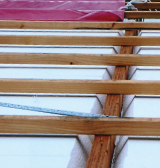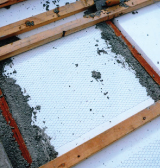
FireShield Sytems is not claiming to save a home from Bushfire, but with our installation PLUS information from Essential Bushfire Tips, the homeowner should be able to make a more balanced decision on how to react in a bushfire scenario.
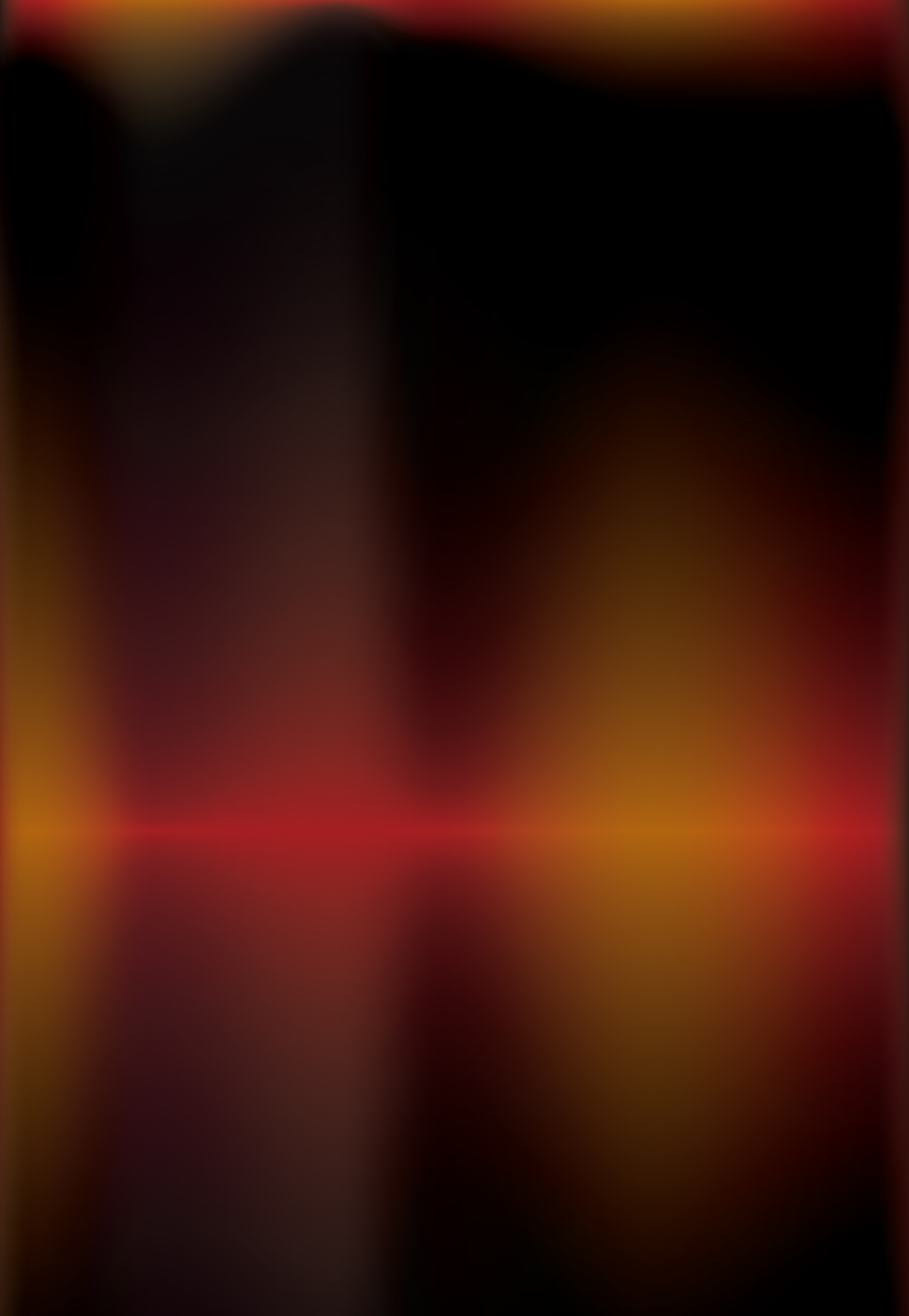

Retro Fit
Not only is Fireshield Systems a very highly fire resistant, it can insulate up to 70 - 80% of the heat entering the home, via the roof and walls - saving on power.
The introduction of building regulations that require consideration of Bushfire Protection Measures to Australian Standard 3959-2009
(AS 3959) mean that residents who are rebuilding or renovating now have a clear direction on how to increase protection to their homes.
However, the majority of residences in bushfire prone areas pre-date these regulations, meaning existing houses are unlikely to achieve true increased levels of bushfire protection delivered by the new Australian Standard.
Research shows that making your home more energy efficient can add to its value, and make it more attractive to potential buyers. Lower bills are a very attractive feature also.
Most of the homes in the late 1800s - mid 1900s had an iron roof. Iron roofs were a lot stronger than modern day cladding (Aluminium) but a lot of these are starting to show wear and tear, and rust.
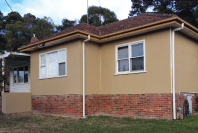
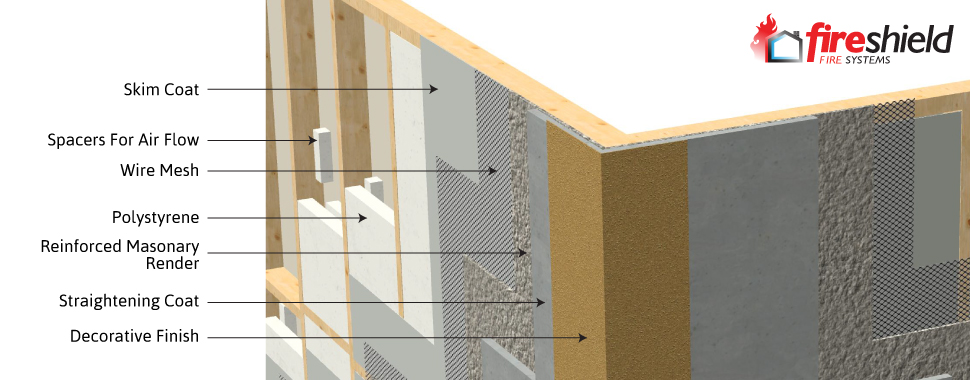
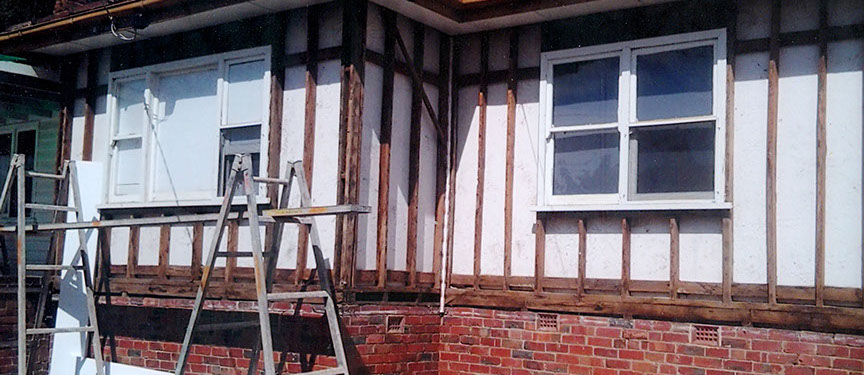
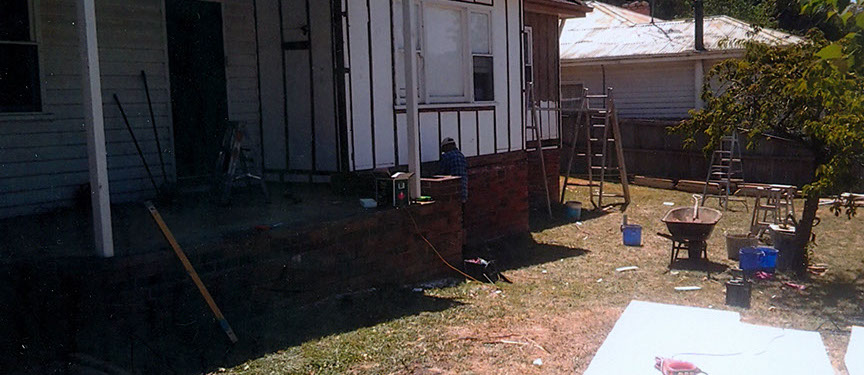
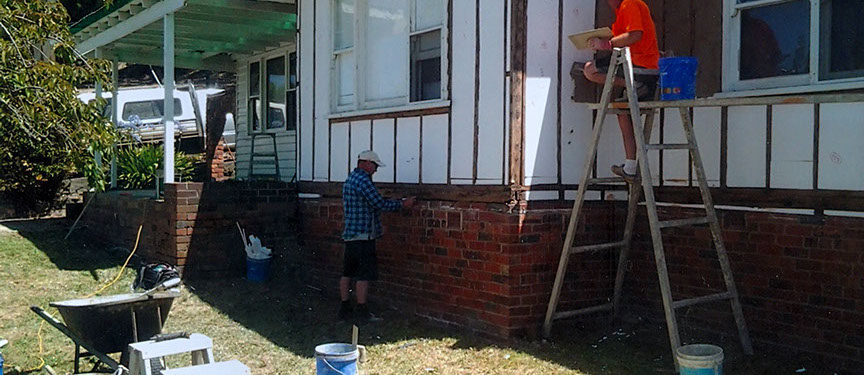
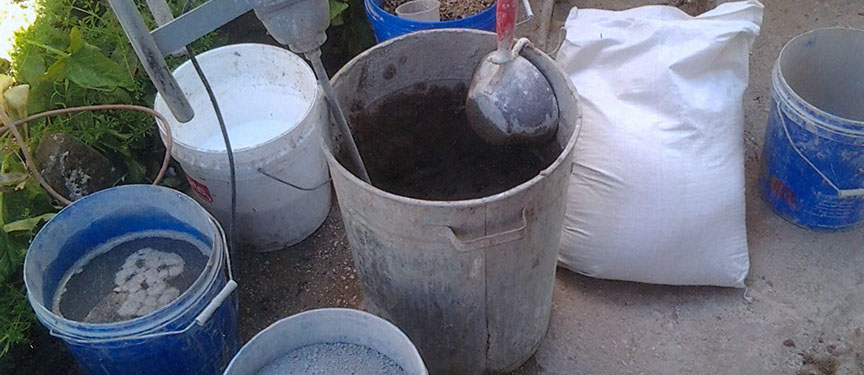
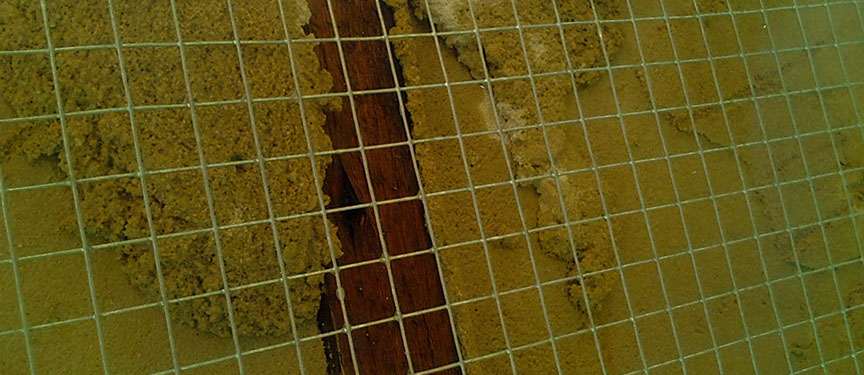
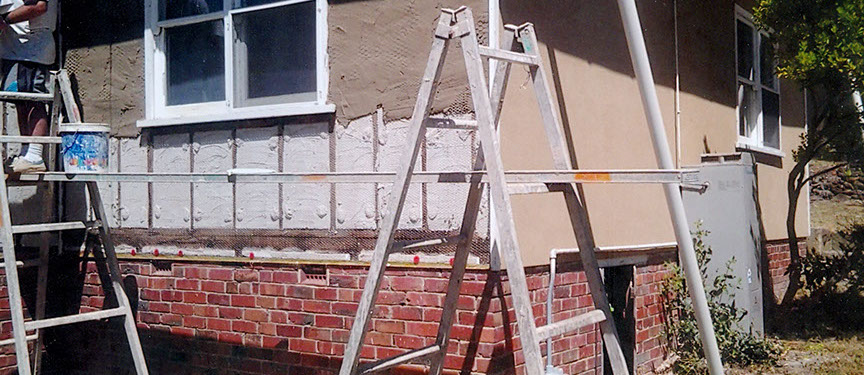
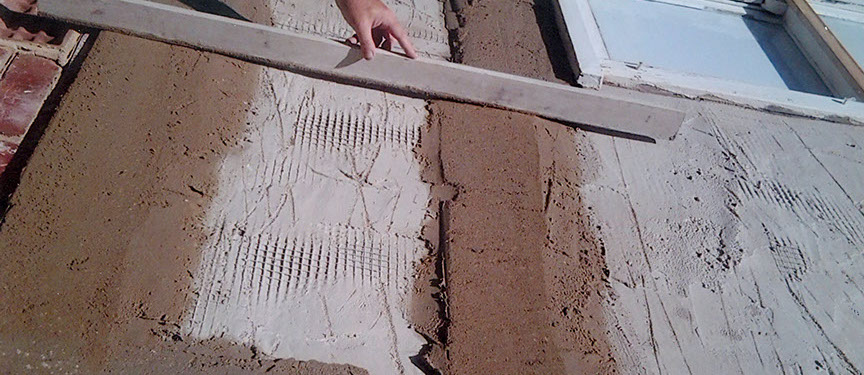
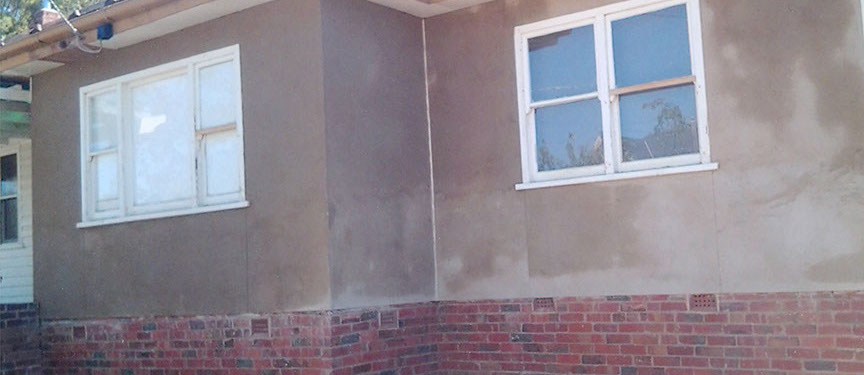
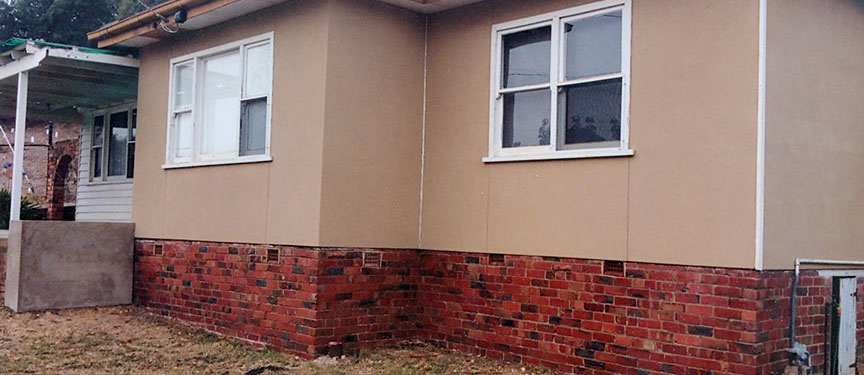
Old Weather Boards removed to prepare for Retro Fit
Fixing Polystyrene - Insulation
Sealing Polystyrene - Insulation
Preparing Render Mix
Wire Mesh Ready for Scratch Coat - Render
Applying Scratch Coat
Applying Straighening Coat
Finished Straighening Coat
Finished Retro Fit
2 - 9
<
>
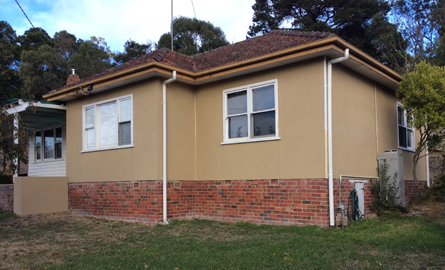
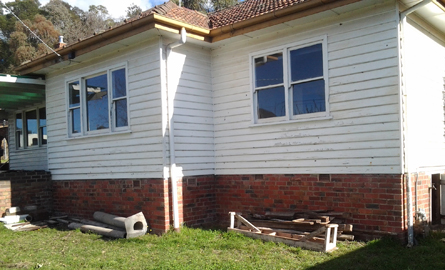
Retro Fit Before
Retro Fit After
Roofs
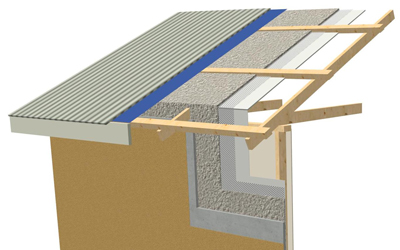
The majority of these homes are in the bush and outer suburbs of towns, and if not maintained could become a major concern in bushfires especially the roofs of these homes. (Ember entry via roofs)
Retro Fitting using the Fire Shield System has the ability of making them not only more fire resistant, but very comfortable in the summer (cooler) and warm in the winter – capable of making big savings in power bills.
The fire protection of a roof is very important and Fireshield Systems gives a roof strong protection of keeping embers from entering a roof if the Iron/Tiles are moved during an ember attack.
Once again Fireshield Systems keeps the roof structure cooler by blocking radiant heat entering the roof space – a roof space’s main source of heat is from the sun.
Roof showing fibro board and mounting blocks.
Splayed polystyrene over fibro board.
Fireshield RoofRenda to sides of rafters for protection with mesh/wire for strengthening structure.
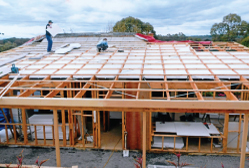
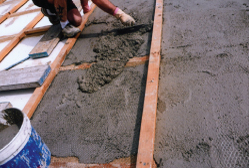
Full roof of fibro board for bracing and mounting blocks.
Trowelling of Fireshield RoofRenda over top of raftersand between
roof battens.
Information from this website may NOT be reproduced without strict permissions from Fireshield Systems, please contact us for more details.
© 2016 Fireshield Systems. All Rights Reserved. Patent Pending
